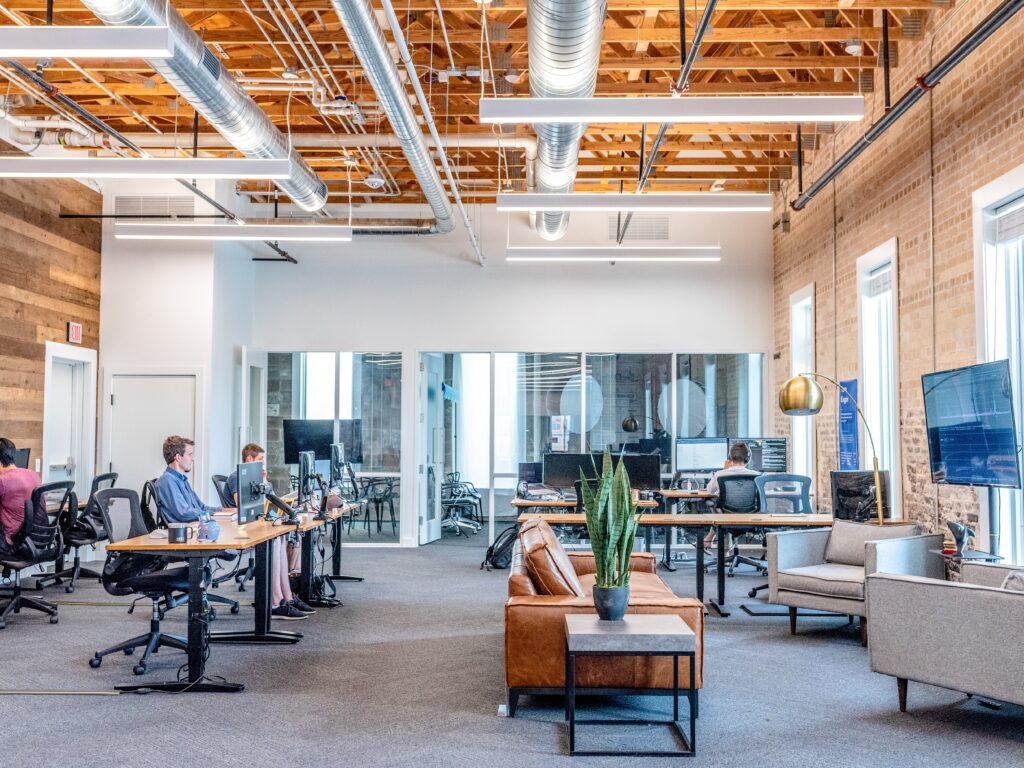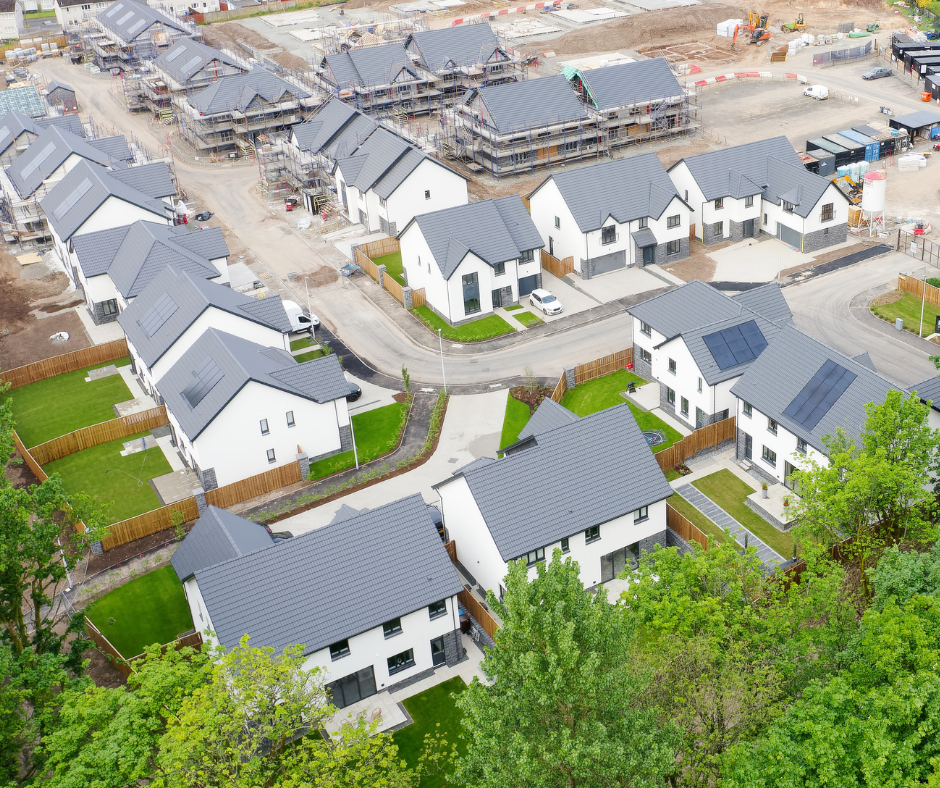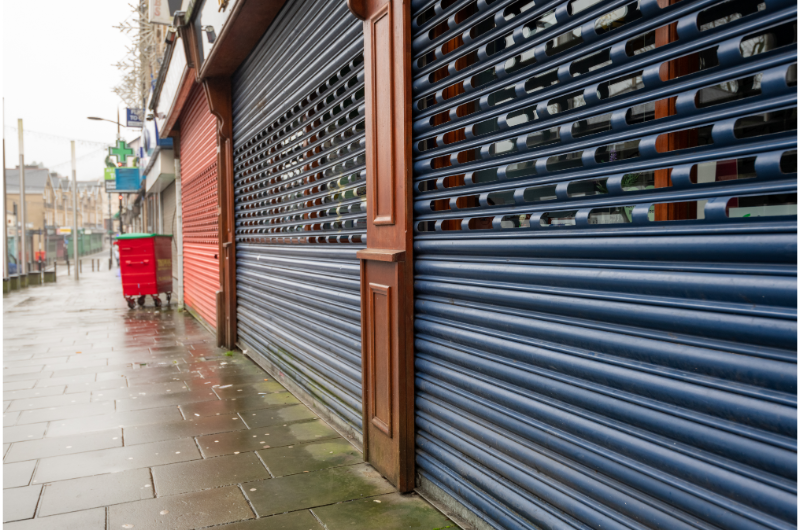There has been a huge shift in the way we are thinking about office space due to the changing ways of working.
Hybrid working has forced a rethink. You may be thinking about downsizing your office space to fit your staff numbers better or just redesigning your space to allow for different uses of your space – such changes are certainly on the rise. I don’t think we’ve ever considered our office working environment more than we are doing now.
Flexibility is the key.
There has been a gradual move away from rigid rows of desks squeezed into an office, to something more open and collaborative. We are being asked about more communal spaces, ‘hot’ desking, and rooms dedicated to video calls, which are still the norm for so many of us. We’re also being asked about creating training spaces – home working is good for life/work balance, but not good for training staff so it’s important to have the right space to do that.
Clearly, digital technology is playing a big role in us being able to create flexible working spaces – where spaces can be used for different purposes, and technology will play a big role in offices in the future – for example, touch technology and face recognition.
Balancing your office space is tricky – there are lots of considerations from hybrid working, sustainability, advancing tech, the wellbeing of staff, optimising costs, and futureproofing. Your office might have to work a bit harder to attract people to come in more often.
The right office design can pay off in many different ways
Office design is important and can really pay off in so many areas such as improving team relations, improving output, and having happier staff which often leads to better productivity. Here are my thoughts (speaking from experience) on the key things to consider for any office re-fit or reconfiguration.
1.Think carefully about your brief and objectives
When thinking about the brief for your project you need to be clear about what is driving the project and what the key things you need to address.
You need to clearly set out the objectives of your office re-design and link it to your business plan, being clear about what the future needs of your business are. What are the key things you want it to achieve? What will your business and/or team look like in three or five years and how much flexibility do you need?
You want your office to be a place where people want to be and somewhere where they can do their best work.
Some of your key practical considerations might include
- Locations of power and data points
- Whether you want fixed position desks or to allow for hot desking
- Your requirements for document storage
- Furniture options; collaboration tables, pods, quiet rooms, and informal meeting rooms
- Creating some social spaces such as breakout or ‘chill’ zones.
2. Set a clear budget
You must set your budget and timeframe before you delve further into the design phase of your project. I advise my clients to have a clear and realistic budget plus some contingency so that an attainable plan can be created. Otherwise, you may end up with a refurbishment plan that is unaffordable and will take far too long to deliver. With a clear brief and budget you will receive a plan that incorporates all your requirements, is affordable, and will be deliverable in a suitable timeframe.
3. Let staff have their say
Listening to your staff is one of the keys to getting your office design right. Consider what your employees don’t like about the current set-up and what they would like or need. This is not just about doing their job but around enhancing their wellbeing at work and giving your staff a reason to come to the office.
4. Have a plan
A plan is vital for the success of any project and with substantial budgets at stake you want to get this right and keep it on track. It pays to be clear about who is going to lead plus it makes our job a lot easier!
5. Monitor the results
You’d never spend this much money on any other project and not measure the results, and your office re-design should be no different. This is where you need to check things against your objectives. If you’re looking for flexible office space, then keep it flexible and tweak it to suit if something isn’t working. Layout flexibility is essential for growth and adaptability.
It’s a great idea to check in again with staff to get their feedback on whether the new space meets their approval.
We will work with you to ensure you’re happy with the space but also to ensure it grows with you.
If you’re considering making changes to your office space, please contact Angus for a no obligation chat.
If you’re looking for advice or assistance with making alterations to a listed property, contact our specialist team of architects who will be happy to help angus.ellis@waltonhorsfall.co.uk or 01484 602377
Photo by Austin Distel on Unsplash




