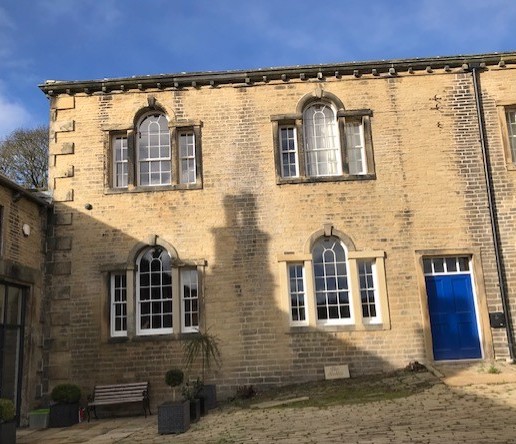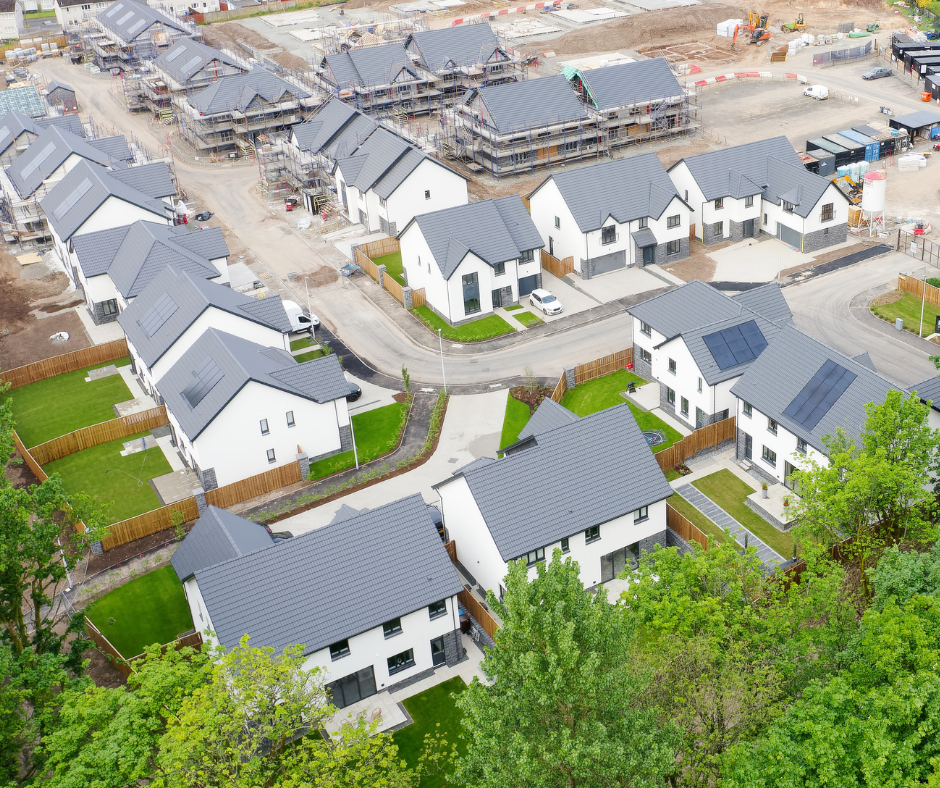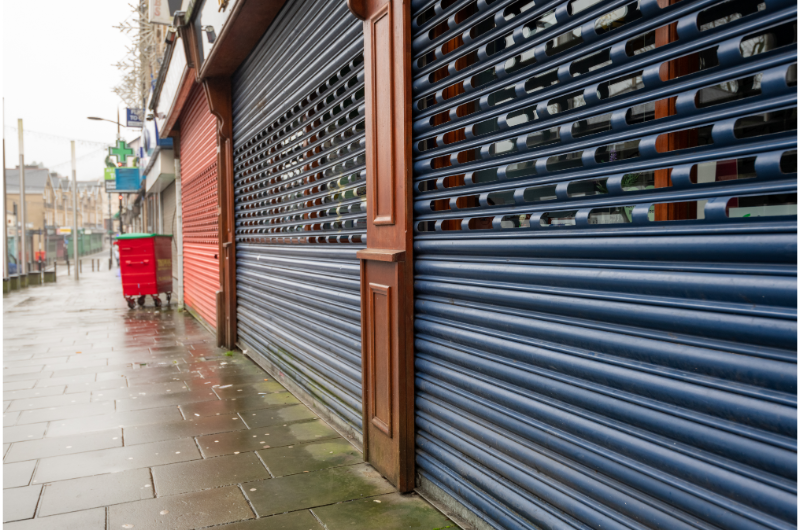Buildings are listed for a reason. They may have a special historic or architectural interest and they may be located in an area that is historically important. As such, there are laws governing what you can and can’t do to a listed building, both internally and externally.
Contrary to what many people may think however it is possible to alter and extend a listed building.
The guidelines have evolved over the years. Previously, the idea was to imitate the original period building so that old and new blended seamlessly. Today, planners are in favour of maintaining a clear distinction between old and new – creating the extension out of a modern material that complements the old.
As with all extensions, you must seek planning permission and building regulations approval, but you will also need Listed Building Consent before carrying out any changes to your listed building. The planning department of your local authority decides whether to grant planning permission or listed building consent for the proposed work.
What you should be thinking about if you’re planning to extend a listed building
Here are some key points to bear in mind:
Every building is different
It is difficult to give general advice on listed buildings as there is such a huge variety of building types all with their own characteristics. What might work for one may not necessarily work for another and some will be much more sensitive to change than others. Each case needs to be considered on its individual merits and there will be some cases where a new extension will not be possible. There are three categories of listed buildings, which reflect their significance. Grade 1 buildings are regarded as having national importance and, as such, change will usually be resisted.
Every local authority is also different
Planning departments in local authorities can vary greatly in what they deem suitable or not. If for example your property is very visible and surrounded by similar listed buildings, you may find your options are limited.
Keep the size of the extension in proportion
As a rule of thumb, a new extension should not dominate a listed building which usually means it should be lower and smaller. There is no rule on the ideal percentage increase in size: it all depends on the size, character and setting of your house.
Rear extensions are more likely to be passed
The rear of a property is usually architecturally less important than the front, so a rear extension is more likely to be permissible. Permission for an extension that projects to the front is rarely given as this is usually the most important and most visible part of the house. Side extensions may also work well if subservient to the host.
Think about new openings
When knocking through and connecting an extension to the existing house, the decision about where to make the new doorway needs careful thought.
You may be able to avoid removing any historic fabric or features if there is an existing doorway, but sometimes a new opening will be needed. Structural considerations will need to be front of mind.
Choose the right materials
The exterior of your listed building needs to be carefully designed and you should expect to use matching or complementary materials for the walls and roof. It is also important to choose sympathetic styles for any new doors or windows.
There is scope to choose a more modern ‘look’ with contrasting materials which may work well for some buildings. One word of caution would be that the effect should not be so different that the extension is more prominent than the main building. It’s always advisable to get advice from the local authority on this before plans are drawn up.
Don’t forget the internals
Internal changes on a listed property may also need consent so tread carefully. Certain features in your home or garden may be part of the listing and may need special consent to repair, alter or remove.
It is important when considering buying a listed property that you are aware of the restrictions and responsibilities associated with ownership. Large open-plan interiors and extensive areas of glass are rarely supported. Also, you should be aware that the use of traditional materials and building techniques will always be more extensive on a historic building.
With the right expertise and an architect who understands the limitations and sensitivities listed buildings can be altered and extended. Just follow the correct procedures and get the right consents.
If you’re looking for advice or assistance with making alterations to a listed property, contact our specialist team of architects who will be happy to help angus.ellis@waltonhorsfall.co.uk or 01484 602377




