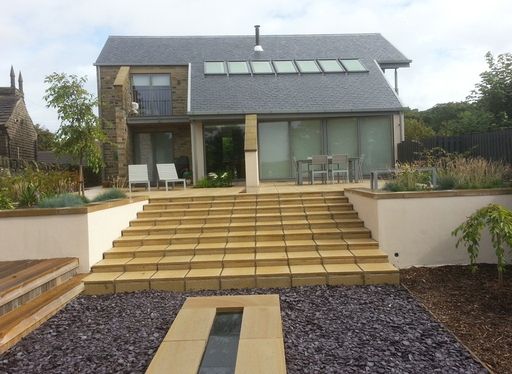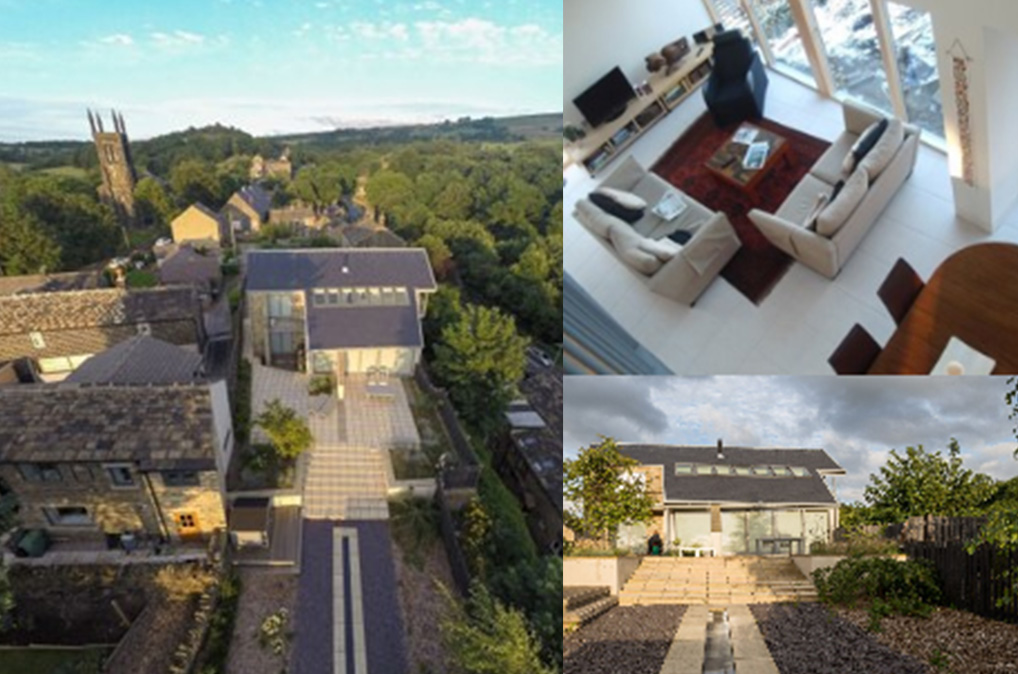Residential
Architects
- Your project will be one of many successful residential buildings which are an important and valued area of our work. We get immense satisfaction and enjoyment from seeing the briefs for residential projects evolve and the delight of you the homeowner with your completed project.
- We will spend time to understand your family’s lifestyle and aspirations, your likes and dislikes, your dream features and key priorities for your home. These will be central to the development of a clear brief, which is fundamental to the successful delivery of your building project.
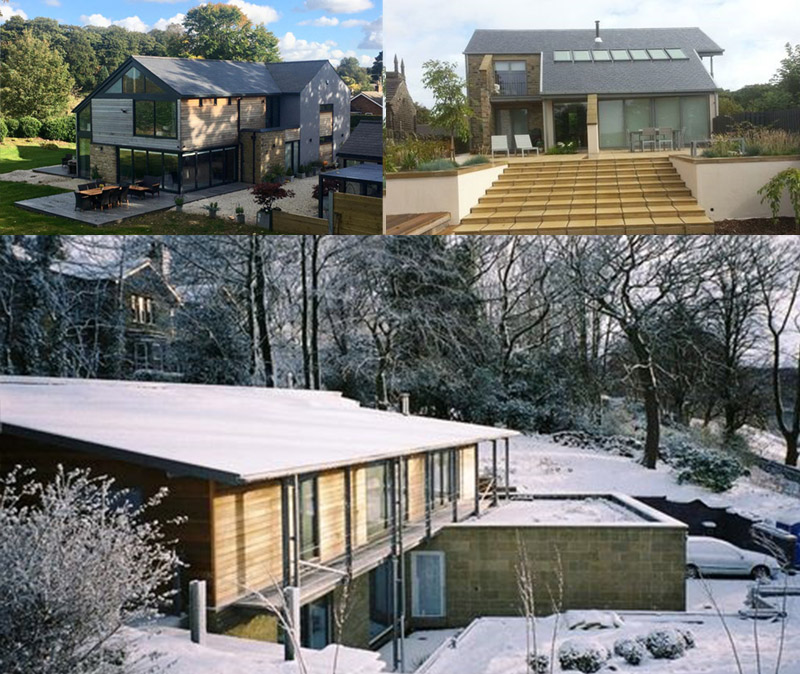
- Our designs will respond to your taste, site location and will always be informed by your style and not ours. This is a critical difference between our way of working and some other architects. Our comprehensive brief building process will ensure that your new home is designed specifically for you and exceeds your expectations.
- Energy efficiency and resilience in the face of climate change will underpin all stages of designing your new home.
- The complex process of designing and building your home can be broken down into the following key stages
– Inception and introductions
– Brief building; objectives for the project
– Concept design and planning consent
– Technical design and building control compliance
– Contractor selection and pricing
– Construction phase
– Quality control and handover
The relationship between you, our client and your design team at WHP is central to the delivery of the building that you want. Why not book a free, no obligation meeting to discuss your project and to see at first-hand how we will work with you.
Take a look at some of our previous projects...
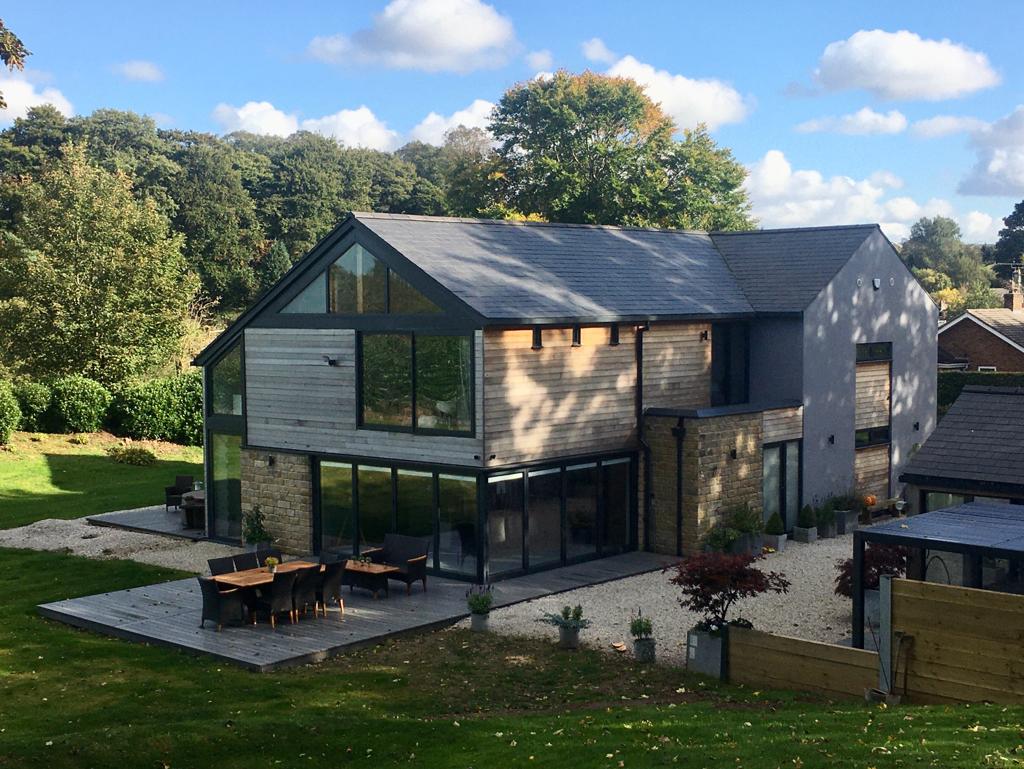
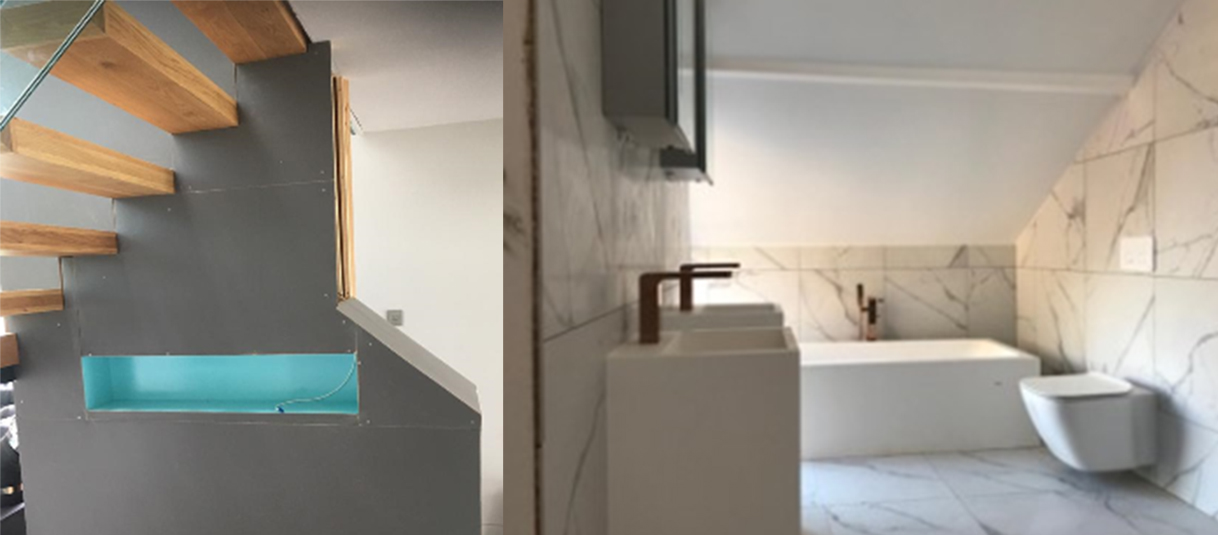
Beechings
A young couple returning from the middle east wanted to create a contemporary family home where they could put down roots and bring up their young children in a stimulating rural environment.
Built on the site of a village railway station in the 1970s the property was tired, badly laid out and thermally inefficient but located in a beautiful rural setting.
UK Planning Legislation sets our strict criteria for development in the green belt. Negotiations with the local planning department were intense and protracted, however, a successful presentation to the planning subcommittee generated a worthwhile compromise that was subsequently approved.
Alterations and extensions to the original footprint have repurposed the property for 21st century family living. Open plan accommodation engages with the garden and the countryside beyond. Walls slide away to encourage indoor/outdoor living.
The thermal performance of the original property has been upgraded using external wall insulation. Ground source heat pump technology and whole house ventilation with heat recovery have been included to minimise demand for fossil fuels.
“WHP have transformed our tired 70s house into a stunning contemporary family home.”
Tenters, Corn Bank, Netherton, Wakefield
A sustainable retirement home for a furniture designer, who wanted to live independently in a contemporary environment
Planning consent for this new build home was obtained together with approval for subdividing and refurbishing the original buildings. Consent was also granted for two further new build dwellings in a separate area of the garden.
Set within the grounds of a large Victorian property this contemporary home merges into the mature planting.
A palette of natural materials ensures that this modern home respects its conservation area setting.
The building fabric was optimised to minimise heat losses and to take full advantage of passive solar gains, leading to a minimal carbon footprint.
“Persuading the local planners to accept a contemporary house in a conservation area was an outstanding achievement.”
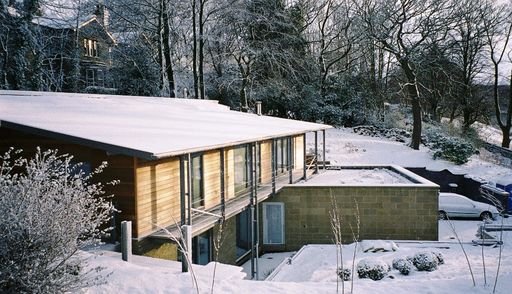
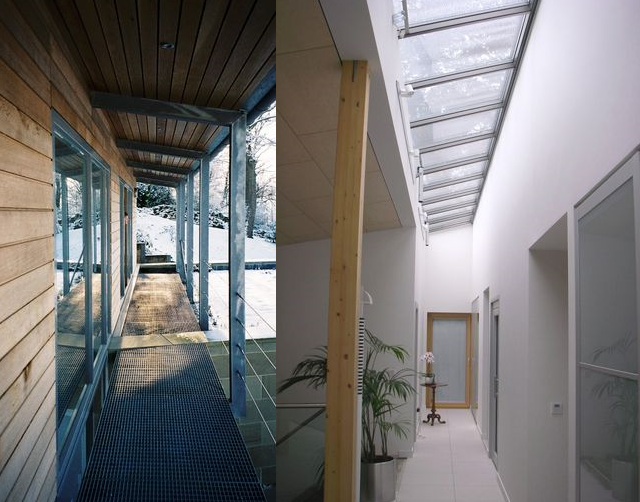
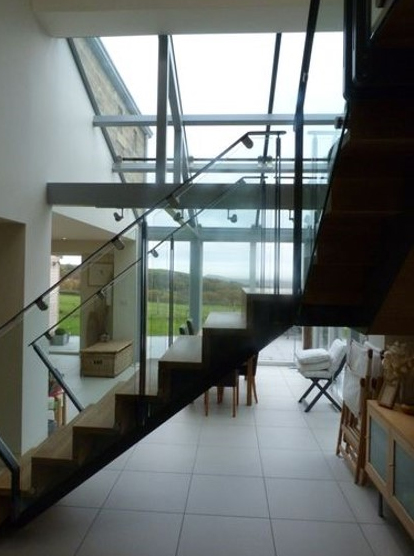
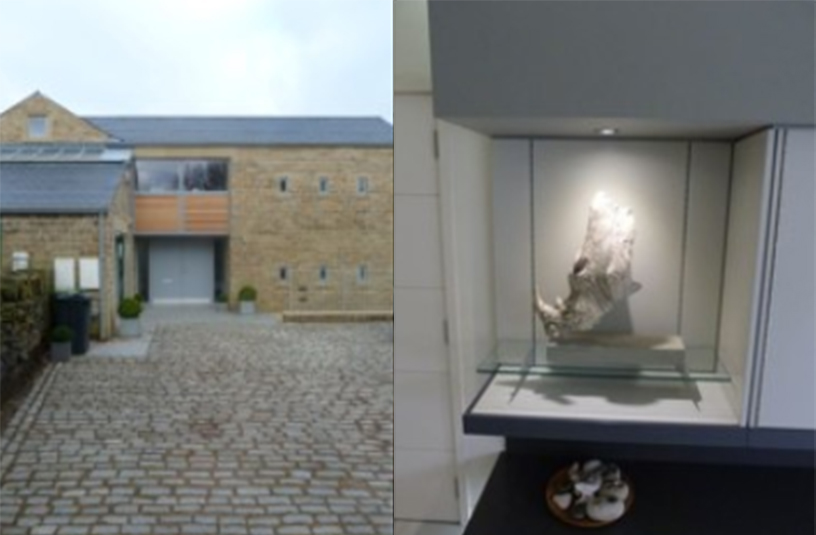
Holme Rise
A Holme Valley family home which was required to take full advantage of the spectacular views and respond to the changing demands of a growing family
This new build property is situated in a conservation are, which includes the historic core of this Pennine village.
It was important that the building should respect the established street scene whilst taking full advantage of the spectacular views to the north.
This contextual design conceals a contemporary light filled open plan interior which engages with the surrounding countryside.
The brief called for a contemporary open plan design, spaces filled with natural light and the boundary between the house and garden to be blurred.
“The way our house engages with the views of the surrounding countryside brings us delight every day.”
Scar Top, Near Haworth
A retirement home for the art lovers, who wanted a design that would adapt to their changing needs
Set amongst traditional Pennine cottages this new home relates to the established street scene whilst exploiting the 360º views of the surrounding upland countryside.
Where it faces away from other properties the building becomes more transparent. This reflects the open plan design and promotes a seamless connection with the garden.
“WHP took the time to get to know us and to understand our requirements. This enabled them to realise our dreams.”
